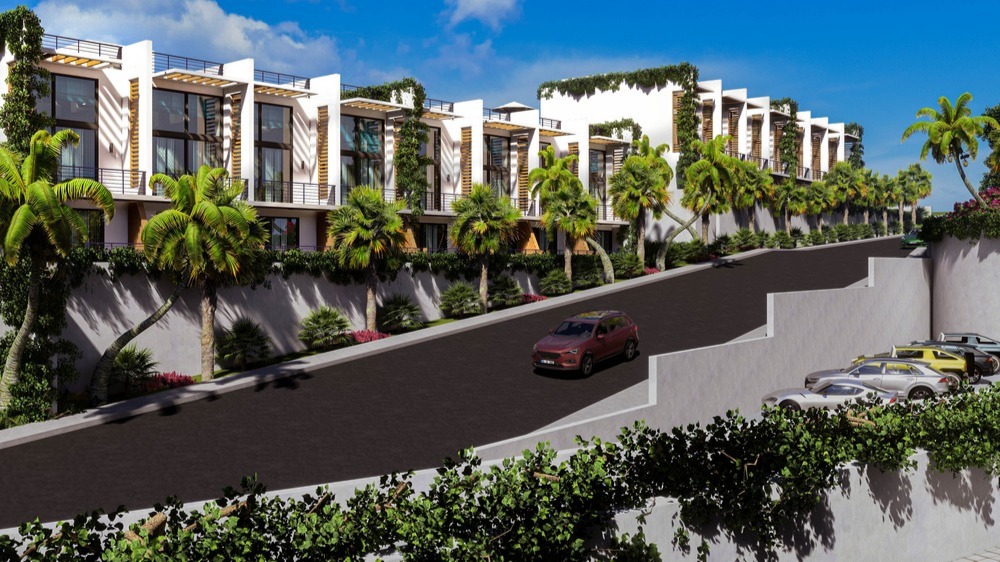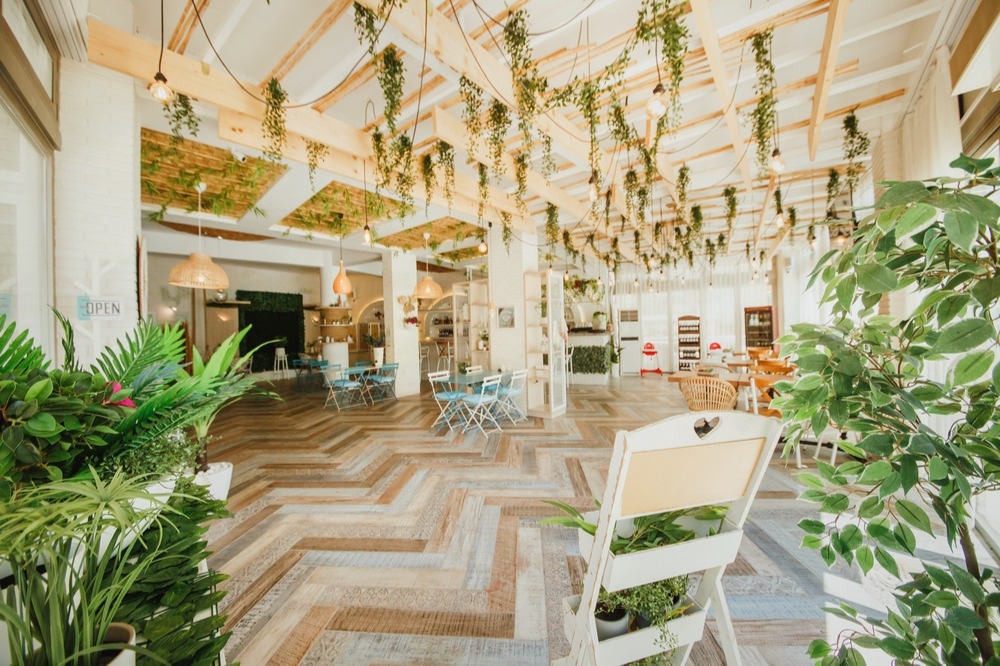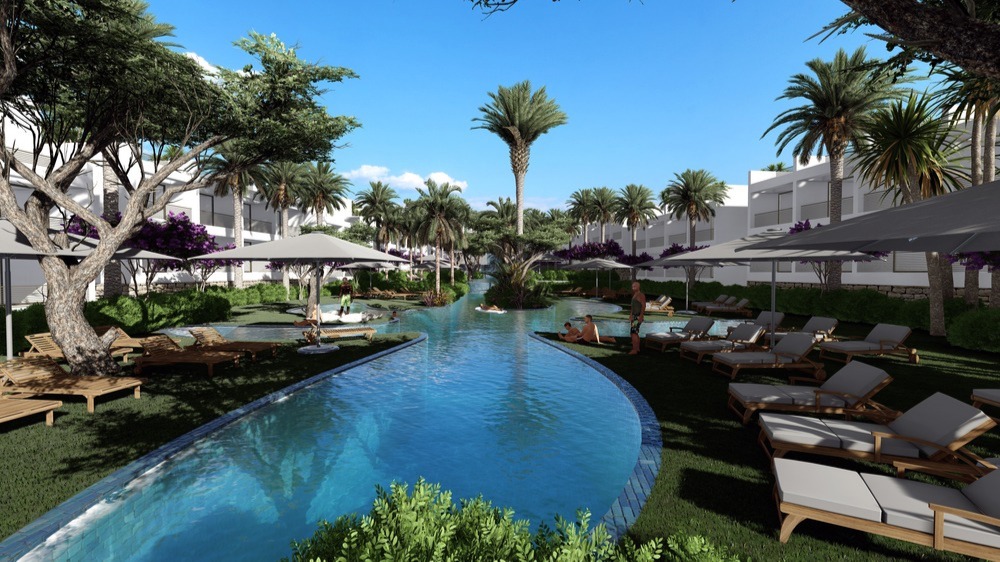Get Support
123-456-789-10
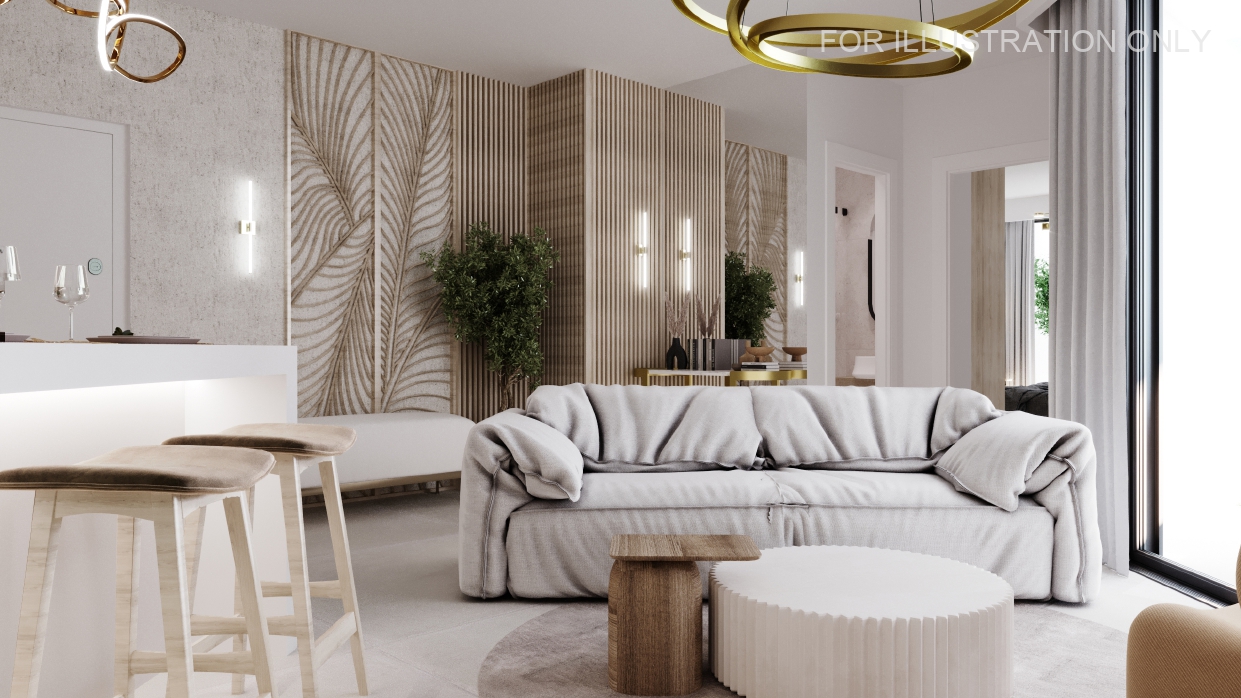
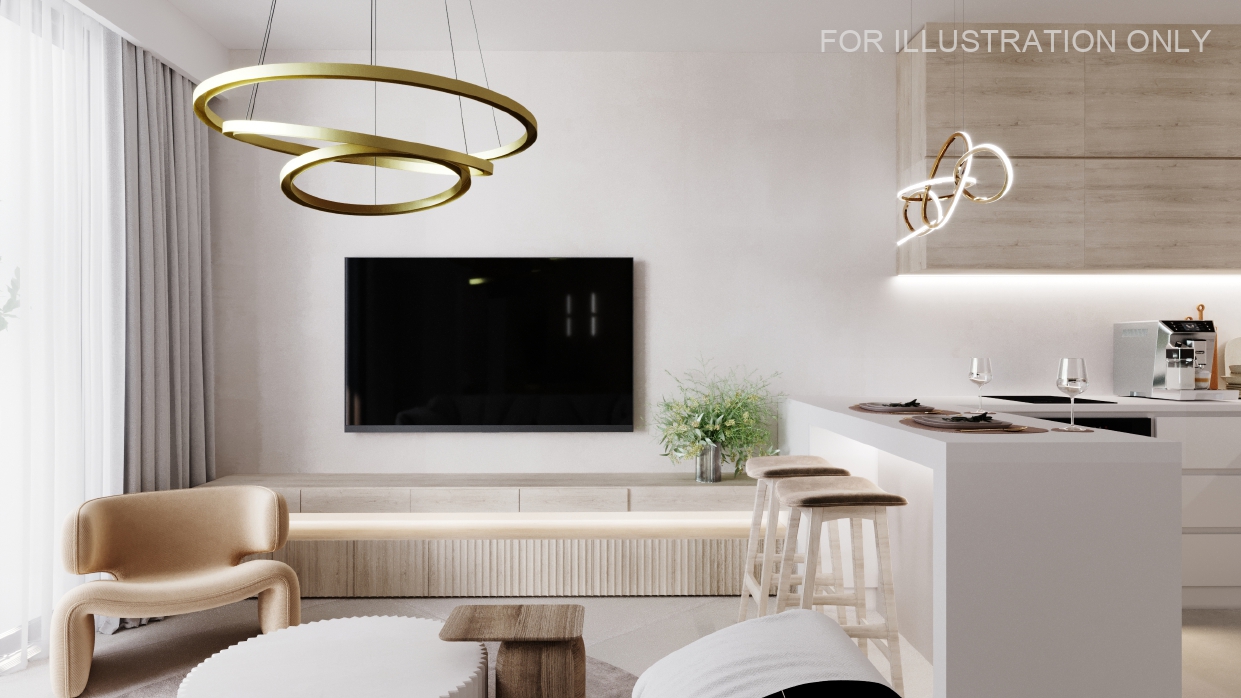
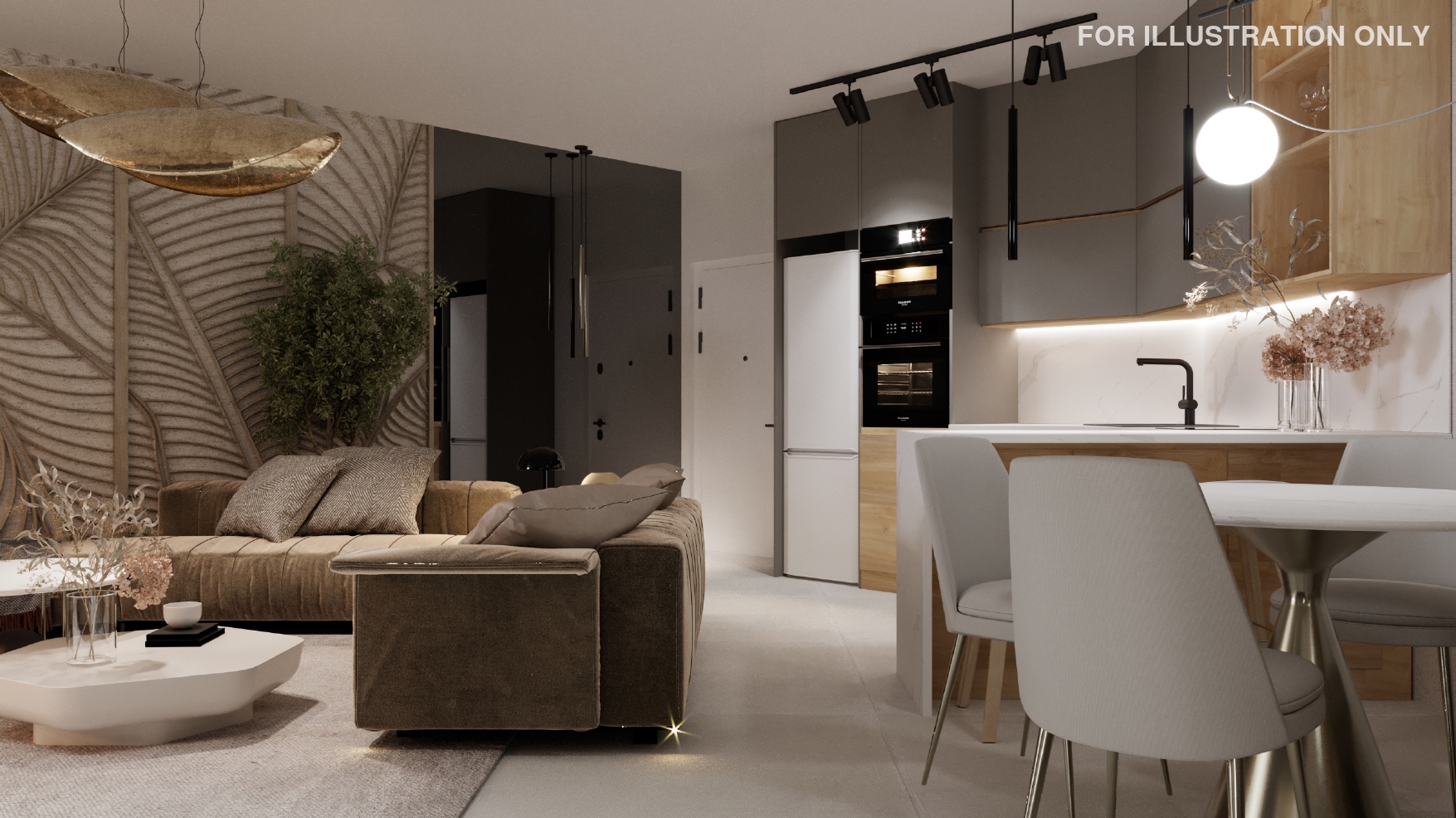
Caesars Palm Jumeirah
Description
Caesars Palm Jumeirah is a modern residential complex located in North Cyprus, known for its luxurious amenities and stunning design inspired by the architectural style of Dubai. Here are the key features of the project:
Overview of the complex
Structure: The complex consists of ۷ high-rise buildings, each with ۲۴ floors, which provide residents with an amazing view of the Mediterranean Sea.
Location: It is only ۳۰۰ meters from the sea and provides easy access to the beach and sea view.
Facilities and amenities
Swimming Pools: This project has a unique shared pool in the shape of a palm tree and private swimming pools in each building for residents.
Indoor facilities: Residents can enjoy a luxurious indoor heated pool, sauna, hammam, Jacuzzi and a state-of-the-art gym.
Outdoor Activities: Facilities include water sports activities, tennis and soccer courts, and a fully equipped outdoor pool.
Dining and leisure: This complex has an authentic Arabic restaurant, a hookah cafe and a cafe and bakery known as Cafe Paris.
Types and features of apartments
Types of apartments: This complex offers a variety of apartments including studios, ۱+۱, ۲+۱ and penthouses. Each apartment is designed with first-class materials and is fully furnished.
Views: The balcony of each room offers a natural view of the sea, the project area or the mountains.
Additional services
Membership Program: Caesar Projects offers a membership program that provides privileges and benefits on all of its project facilities and services.
Payment options
Various payment options are available, including prepayment plans and options for cash back and rental guarantees.
Property Detail
- 141
- Studio
- 2024
- £127055
- For Sale
Price list
| unit number | Floor | Number of sleeps | gross area | Balcony area | Unit position | price |
|---|---|---|---|---|---|---|
| 0 | 2 | 0 | 45.0 | 7.5 | C2 | £127055 |
| 0 | 3 | 0 | 45.0 | 7.5 | C2 | £129039 |
| 0 | 3 | 0 | 45.0 | 7.5 | D2 | £118786 |
| 0 | 5 | 0 | 45.0 | 7.5 | D2 | £122424 |
| 0 | 7 | 0 | 45.0 | 7.5 | D2 | £126062 |
| 0 | 9 | 0 | 45.0 | 7.5 | A2 | £118455 |
| 0 | 10 | 0 | 45.0 | 7.5 | A2 | £120109 |
| 0 | 10 | 0 | 45.0 | 7.5 | D2 | £131520 |
| 0 | 7 | 0 | 45.0 | 7.5 | A2 | £131520 |
| 0 | 8 | 0 | 45.0 | 7.5 | A2 | £133421 |
| 0 | 9 | 0 | 45.0 | 7.5 | A2 | £135323 |
| 0 | 9 | 0 | 45.0 | 7.5 | D2 | £140946 |
| 0 | 10 | 0 | 45.0 | 7.5 | A2 | £137225 |
| 0 | 13 | 0 | 45.0 | 7.5 | B2 | £125070 |
| 0 | 8 | 0 | 45.0 | 7.5 | A2 | £127881 |
| 0 | 9 | 0 | 45.0 | 7.5 | A2 | £129701 |
| 0 | 9 | 0 | 45.0 | 7.5 | D2 | £129520 |
| 0 | 13 | 0 | 45.0 | 7.5 | B2 | £125070 |
| 0 | 3 | 0 | 45.0 | 7.5 | C2 | £129039 |
| 0 | 4 | 0 | 45.0 | 7.5 | D2 | £125814 |


